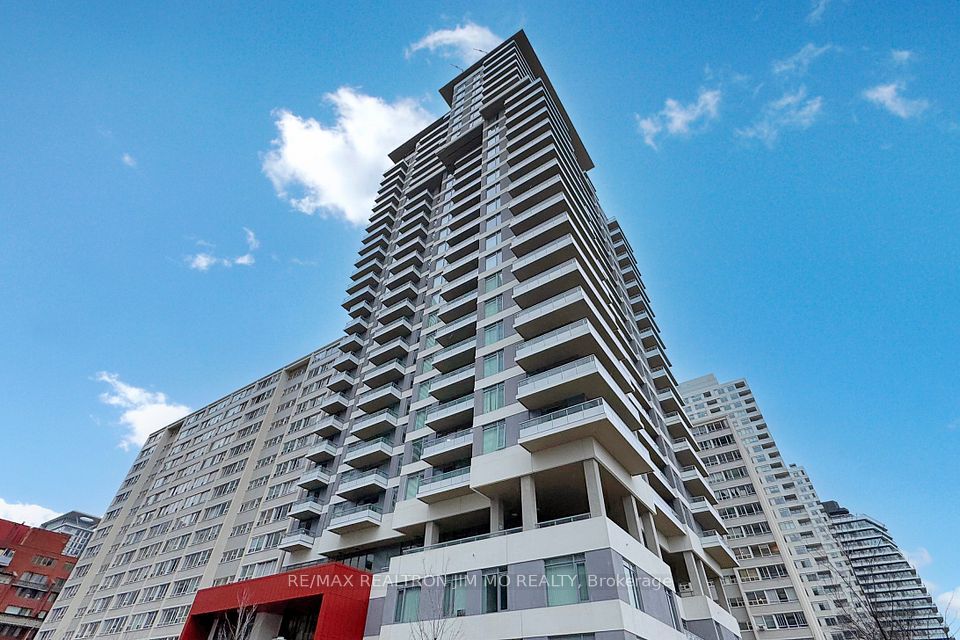$2,800
Last price change 10 hours ago
2495 Eglinton Ave W Avenue, Mississauga, ON L5M 2T2
Property Description
Property type
Condo Apartment
Lot size
N/A
Style
Apartment
Approx. Area
800-899 Sqft
Room Information
| Room Type | Dimension (length x width) | Features | Level |
|---|---|---|---|
| Living Room | 5.7 x 3.07 m | Combined w/Dining, Laminate | Flat |
| Dining Room | 5.7 x 3.07 m | Combined w/Living, Laminate | Flat |
| Kitchen | 4.11 x 2.47 m | Modern Kitchen, W/O To Balcony | Flat |
| Primary Bedroom | 4.2 x 3.08 m | Carpet Free, Large Closet, Large Window | Flat |
About 2495 Eglinton Ave W Avenue
Welcome to Brand New Luxurious Condo Built By Daniels Group. This Corner Suite Offers 2 Bedrooms with 2 Baths in a Prime Location. One Parking Spot With Built-In EV Charger & One Locker for Storage. Free Wi-Fi Included. Laminated Floor Throughout, 9 Ft Ceilings, High End Finishes, Modern Kitchen with Stylish Island, Walk-Out Balcony For Relaxing & Entertaining. Unconstructed & Stunning View Facing the Lake. Full Access To Over 12,000 Square Feet of Amenities, Including a Fitness Centre & Yoga Studio, Party Room & Media Room, Outdoor Terrace with BBQ and Lounge Areas. Ideally Situated in Top-rated School Districts. Close to University of Toronto Mississauga Campus. Steps to Erin Mills Town Centre, Shopping Mall, School, Bank, Retailed Stores, Restaurants, Highway 403 & 401.
Home Overview
Last updated
10 hours ago
Virtual tour
None
Basement information
None
Building size
--
Status
In-Active
Property sub type
Condo Apartment
Maintenance fee
$N/A
Year built
--
Additional Details
Location

Angela Yang
Sales Representative, ANCHOR NEW HOMES INC.
Some information about this property - Eglinton Ave W Avenue

Book a Showing
Tour this home with Angela
I agree to receive marketing and customer service calls and text messages from Condomonk. Consent is not a condition of purchase. Msg/data rates may apply. Msg frequency varies. Reply STOP to unsubscribe. Privacy Policy & Terms of Service.






